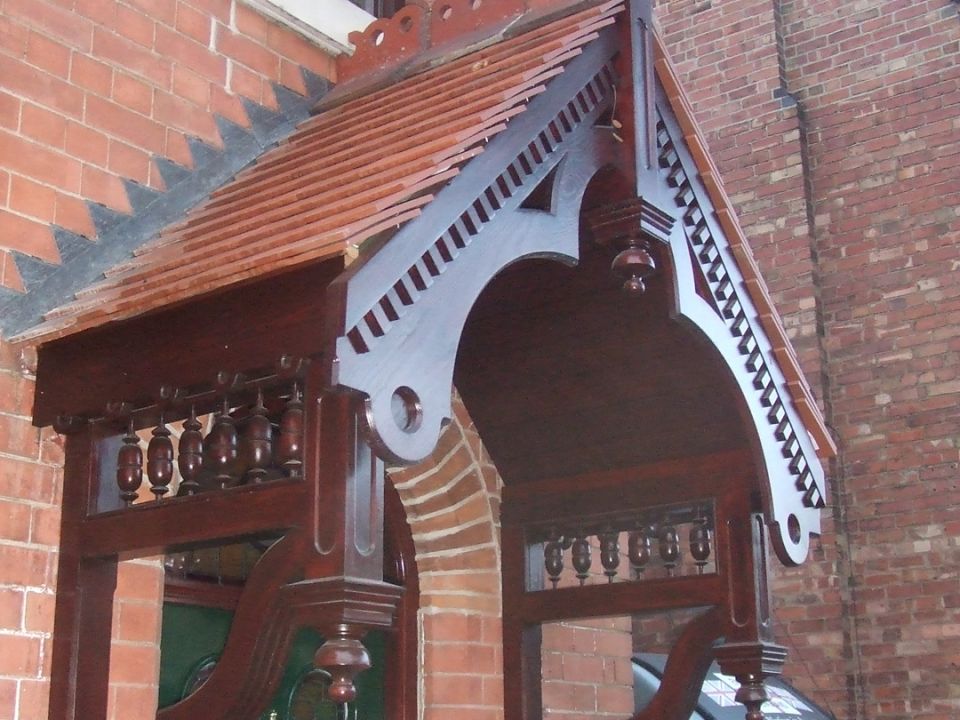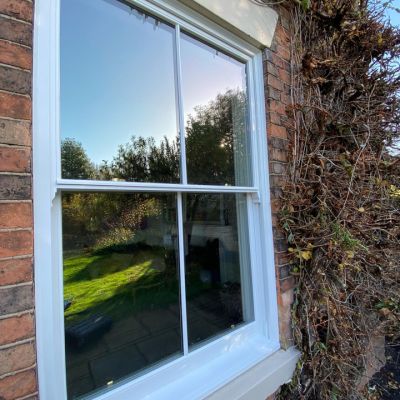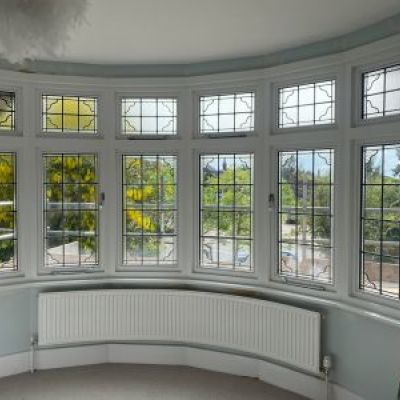Designing & Restoring a Victorian Porch

We believe every Victorian home deserves an entrance that honours its history and welcomes visitors with grace. In this 1,500‑word guide, we’ll share our friendly expertise on Victorian porch architecture, planning and permissions, bespoke design, careful restoration, and ongoing care. Whether you’re adding a new veranda or reviving intricate cast‑iron fretwork, our tips will help you create a porch that’s both authentic and enduring.
Understanding Victorian Porch Architecture
Victorian porches are defined by their ornate detailing, classic materials and balanced proportions. When you spot a porch with decorative brackets beneath its eaves, slender chamfered columns, encaustic tiled floors and a roof of corrugated iron or timber shingles, you’re seeing the hallmarks of mid‑19th‑century design. We look for cast‑iron fretwork along the roofline, its lace‑like patterns casting dappled shade on the steps below. The entrance often sits upon a low plinth, with a timber frame of mortice‑and‑tenon joinery supporting carved brackets that curve under the eaves. Across the porch floor, encaustic tiles display repeating geometric motifs in muted reds, creams and blacks, echoing the decorative tastes of the era. Together, these elements - timber joinery, decorative brackets, ornate fretwork and encaustic tiles - create a porch that feels both welcoming and grand.
Key Characteristics of Victorian Porches
The first feature to look for is cast‑iron fretwork. This delicate metal lace runs along the roof’s edge and between columns, often in scrolls or floral patterns. Brackets under the eaves might be carved wood or cast iron, providing support and decoration in one. Columns are typically timber, with chamfered edges that catch light and shadow. Encaustic tiles on the floor display patterns in contrasting colours, offering a durable and eye‑catching surface. All these details combine to give a Victorian porch its distinctive charm.
Materials & Styles
Victorian porches employed honest, heavy‑duty materials. Timber framed the structure, most commonly oak or pine, sometimes painted in heritage tones. Cast iron provided both support and decoration in the fretwork and brackets. Roofs used corrugated iron sheets or timber shingles, often with a shallow pitch and decorative verge boards. As styles varied, from Gothic Revival pointed arches to Italianate verandas with wide eaves, the materials remained consistent, giving each porch a sense of solidity and authenticity.
Planning Your Victorian Porch Project
A successful porch project starts with a clear understanding of your home’s era and style, followed by proper planning permissions. We always begin by studying the house’s architecture, looking for clues that tie it to a specific Victorian style; whether it’s the vertical emphasis of Gothic Revival, the red brick and sash windows of Queen Anne, or the stucco finishes of Italianate terraces. Matching your new porch to these cues ensures it blends seamlessly rather than sticking out.
Assessing Your Home’s Period & Style
To judge your home’s period, examine window shapes, rooflines and brick or stone detailing. Gothic Revival houses often have pointed arches and steep gables, while Queen Anne examples favour bay windows, decorative brickwork and ornamental gables. By comparing these features to period photographs or local heritage records, you can choose porch details such as chamfered columns or fretwork motifs that echo the original style and reinforce your home’s identity.
Conservation & Planning Permissions
If your house sits in a conservation area or is a listed building, you’ll need approval from your local planning authority before adding or altering a porch. For conservation areas, planning permission covers any external change that affects the street view. We prepare drawings showing elevations, materials and paint colours, along with photographs of the existing entrance. Referencing Historic England’s advice on planning and conservation helps demonstrate that your design respects heritage guidelines.
When dealing with a listed building, you must apply for Listed Building Consent as well. Here, the authority assesses whether the work preserves the building’s special architectural or historic interest. We recommend early discussions with conservation officers: bring samples of timber sections, fretwork patterns and tile designs, and explain how each element connects to the Victorian era. Clear, professionally drafted plans and a sympathetic design approach often lead to smoother, faster approvals.
Designing Your Bespoke Victorian Porch
Once permissions are in place, we turn to design. Our goal is to blend traditional materials with personal touches, so your porch feels unique yet historically accurate.
Selecting Period‑Accurate Materials
We source slow‑grown oak or pitch pine from specialist timber yards, ensuring the grain and strength match original fabric. Cast‑iron fretwork patterns can be reclaimed from salvage yards or cast anew using original moulds. For flooring, encaustic tiles are picked to echo classic geometric designs - diamonds, stars or floral motifs - in heritage palettes of terracotta, cream and slate. Where corrugated‑iron roofing is used, we select panels with traditional profile ridges rather than modern deep‑rib versions.
Integrating Decorative Features
Fretwork and brackets need not be identical to other porches in your street; subtle variations in pattern size or spacing can reflect your personal taste. We position brackets at regular intervals, carving them with acanthus leaves or sunburst motifs. Timber balustrades might feature slender turned spindles or flat panels with pierced patterns. By gently varying these details, you create a porch that is unmistakably Victorian but uniquely yours.
Colour Palettes & Finishes
Victorian paint colours were often deep and earthy: sage green, oxblood red, stone grey or mustard yellow. We recommend heritage‑approved ranges from specialist paint suppliers, applied in breathable formulations that allow timber to season naturally. Cast iron is typically finished in satin black or dark green, with a single contrasting line in cream or gold to accentuate the fretwork. For encaustic tiles, a matt sealer keeps the surface authentic while protecting against damp.
Restoring an Existing Victorian Porch
If you are lucky enough to have an original porch, restoration can preserve priceless heritage. We begin with a thorough survey, noting areas of rot, rust or structural movement. Defects are documented photographically and on measured drawings, so no detail is overlooked.
Surveying & Condition Assessment
Our survey checks every element: we tap timber columns to detect hollow decay, measure vertical alignment to find leaning posts, and inspect encaustic tiles for hairline cracks or loose joints. Cast‑iron elements are examined for corrosion or cracked sections. By recording these issues early, we know exactly which components need repair, which can be conserved in situ, and which must be remade.
Repair vs. Replacement
Where timber sections have minor rot, we splice in new oak or pine using traditional mortice‑and‑tenon joinery. Decorative brackets with small losses can be patched with epoxy-infused wood fillers, colour matched to the original grain. Severely decayed columns or broken fretwork often call for bespoke replicas cast or carved to match the originals. We only replace what is beyond repair, preserving as much original fabric as possible to maintain the porch’s historic value.
Protecting & Preserving Original Fabric
After structural repairs, we treat all timbers with clear, breathable preservatives that guard against insect attack and moisture ingress. Cast‑iron elements are wire‑brushed to remove loose rust, then primed with zinc-rich undercoat before finishing. Encaustic tiles are cleaned with gentle detergents, re-pointed with lime mortar and sealed with a breathable matt finish.
Maintenance & Care for Victorian Porches
A well‑maintained porch can last centuries. We recommend a simple routine of seasonal checks and gentle cleaning.
Regular Cleaning & Protective Treatments
Twice a year, rinse timber surfaces with clean water and a soft brush, avoiding high‑pressure jets that can erode paint. Recoating every five years keeps paintwork watertight; choose breathable formulations so the wood can expand and contract without cracking the finish. Clear wood preservatives on any exposed edges or mortice joints extend the life of your joinery.
Seasonal Checks & Repairs
In spring and autumn, inspect encaustic tiles for loose edges, refixing them with lime grout if needed. Examine cast‑iron fretwork for creeping corrosion; a light scrape and a touch‑up of primer and paint can prevent deeper damage. Tighten any loose screws or bolts in brackets and balustrades, and clear leaves or debris from roof valleys to ensure water drains freely.
How Old English Doors Can Help
Old English Doors specialises in heritage‑accurate solutions for Victorian porches, offering a suite of services to guide architects, renovators, and homeowners through every stage of porch design, restoration, and installation:
- Bespoke Porch Design: We develop period‑accurate drawings that detail every fretwork pattern, column profile and tile layout, selecting traditional materials such as slow‑grown oak, pitch pine and encaustic tiles to match your home’s character.
- Skilled Craftsmanship & Manufacture: In our Nottingham workshop, our joiners use mortice‑and‑tenon joinery and period tools while our foundry casts authentic fretwork and brackets, ensuring each component replicates original Victorian detailing.
- Delivery & Professional Installation: We ship UK‑wide and coordinate with trusted installers to fit your porch precisely, confirming frame alignment, weatherproofing thresholds and seamless integration with existing structures.
By partnering with Old English Doors, you gain access to craftsman‑grade joinery, archival‑quality materials and comprehensive support designed to honour your home’s heritage while delivering lasting performance.
Conclusion
Designing or restoring a Victorian porch is a rewarding journey into architectural history. By understanding key features, such as cast‑iron fretwork, chamfered columns and encaustic tiled floors - and navigating planning permissions carefully, you can create an entrance that captures Victorian elegance and lasts for generations. Let us at Old English Doors guide you through every step, from concept sketches to ongoing maintenance. Explore our Victorian Porches – Our Bespoke Wooden Designs or Explore All Wooden Porches, and Contact Us for a Bespoke Porch Quote to begin your project today.
Timber, often oak or pine, combined with cast‑iron fretwork, encaustic tiles and corrugated‑iron roofing formed the authentic palette for Victorian porch design.
If your home is listed or lies within a conservation area, you will likely need Listed Building Consent or planning approval before starting any works. Consult Historic England’s Planning and Conservation Advice and The Victorian Society’s Advice & Guidance for detailed information.
From initial design through to final installation, most bespoke porches take around eight to twelve weeks, depending on design complexity and the time required to secure permissions.


