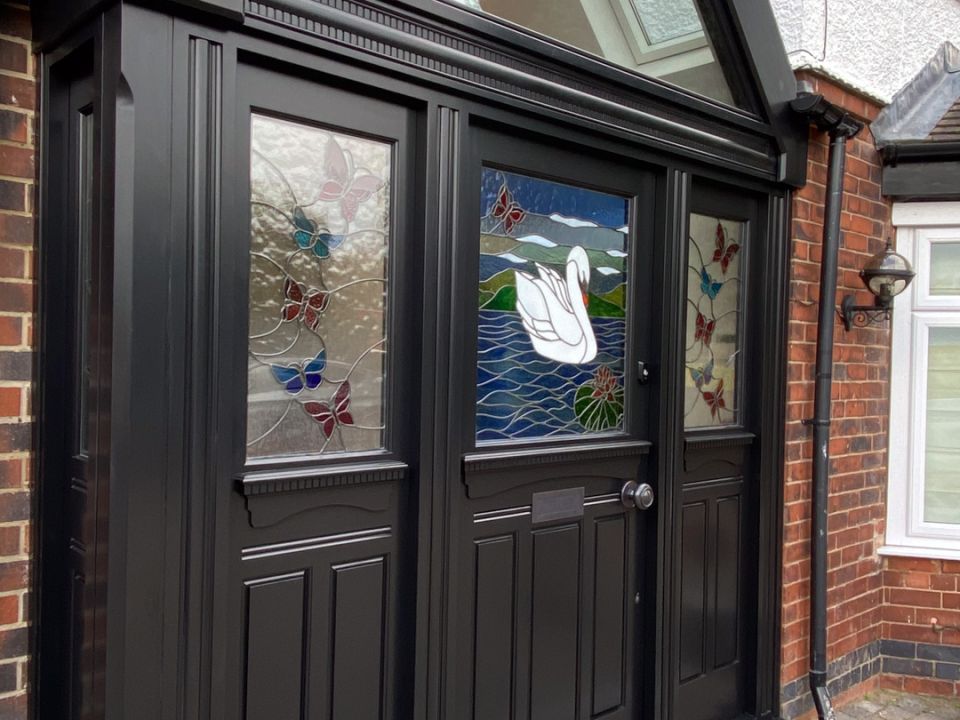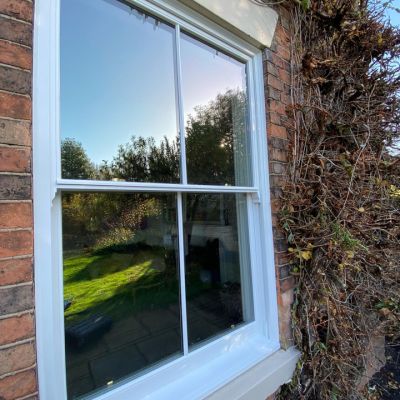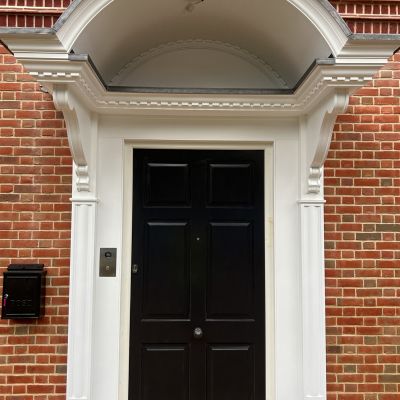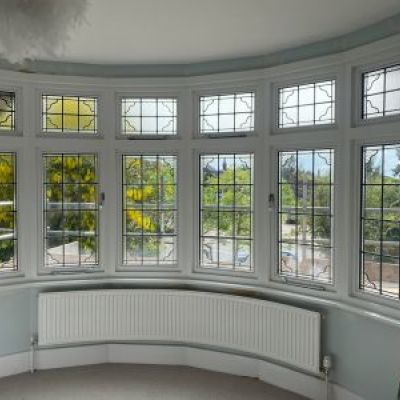Authentic 1930s Front Doors

The allure of 1930s front doors transcends decades, offering a gateway into an era when craftsmanship and style converged to shape domestic architecture. During this period, designers drew inspiration from the geometric boldness of Art Deco and the romantic echoes of Tudor revival, creating entrances that conveyed both modern optimism and historical reverence. A well-chosen 1930s-style door not only enriches your home’s façade with authentic period character but also helps satisfy the stringent requirements of conservation areas and listed buildings. In this expanded guide, we delve deeper into the architectural lineage, material science and practical considerations that underpin these iconic doors. You’ll gain insight into the subtleties of original detailing, from glazing patterns to joint techniques, discover trusted sources for salvaged and bespoke replicas, and learn how to steer planning applications toward swift approval. With Old English Doors’ heritage expertise and workshop capabilities, your project will balance historical fidelity with lasting performance.
Key Design Trends of 1930s Front Doors
From the turn of the century into the interwar years, British domestic architecture embraced an eclectic mix of influences. By the 1930s, two movements dominated front door design: the streamlined geometry of Art Deco and the vernacular charm of Tudor revival. Understanding their distinctive characteristics helps you identify genuine period examples and specify accurate details for new commissions.
Art Deco Motifs
Art Deco doors broke away from ornate Victorian carvings, opting instead for strong, assertive lines. Panels were arranged in rectilinear bands or vertical ribs, creating a play of light and shadow across flat surfaces. Sunburst or semi-circular fanlights introduced a focal point above the door, with glazing bars radiating from a central hinge. This combination of solid planes and glazed accents allowed homeowners to maintain privacy while admitting daylight, an innovation that defined modern living in the 1930s.
Tudor & Neo-Tudor Details
In parallel, the Tudor revival drew upon medieval precedents, popular in suburban semis and townhouses. Doors often featured subtle Tudor arches that framed individual glazed lights. Leaded panes, set into slender timber mullions, created a handcrafted texture evocative of thatched cottages and country manors. Small strapwork mouldings and carved quatrefoils might appear as secondary flourishes, softening the rigidity of Art Deco geometry without undermining the door’s overall symmetry.
Proportions & Symmetry
Symmetry lay at the heart of 1930s door design. The prevalent “1-over-3” configuration, one glazed panel surmounting three solid lower panels, offered a balanced composition that read clearly from the street. Paired side-lights, when present, mirrored the main door’s panel divisions, extending the visual axis and admitting additional light. These consistent proportions reinforced the decade’s ethos of measured elegance, making the design language immediately legible while grounding doors in classical balance.
Materials & Traditional Construction
The selection of timber and joinery methods determined a door’s longevity and authenticity. Workshop practices of the 1930s combined robust species with hand-finished techniques that remain superior to many modern mass-produced alternatives.
Timber Selection
Quality front doors were typically crafted from slow-grown oak or pitch pine, prized for their stability, fine grain and resistance to warping. Oak’s dense structure accepted oil-based finishes beautifully, deepening in hue over time, while pitch pine offered straight grains that highlighted panel mouldings. In areas prone to damp, planks sometimes incorporated redwood or Douglas fir elements, treated with moisture-resistant coatings. Recognising original timber variants, through grain analysis and period saw marks, enables accurate restoration or replication.
Heritage Joinery Techniques
Mortice-and-tenon joinery formed the backbone of structural framing, creating interlocking connections that expand and contract with humidity without failure. Hand-planed mullions and rails bore the subtle irregularities of skilled craftsmen, in stark contrast to modern machine mouldings. Traditional animal- or hide-based glues, though requiring occasional reapplication, allowed reversible dismantling for repairs. Pegged tenons and joined plinth blocks concealed the craft’s hidden artistry, ensuring that even unseen features adhered to 1930s standards of workmanship.
Hardware & Decorative Features
No front door achieves authenticity without matching ironmongery and glazing details. These finishing touches bridge design and functionality, conveying the door’s period pedigree.
Door Furniture Styles
Chrome thumb-latch handles, with low-profile backplates and streamlined shapes, reflected the decade’s fascination with metal finishes. In more traditional settings, polished brass fittings (knockers shaped like lion’s heads or stylised geometric forms) offered a warmer tone. Butt or ogee hinges, sprung or plain, sat flush with the door edge, while letterplates often carried minimalistic rectangular slots. Subtle cues like a recessed thumb-press or escutcheon shape signified whether a property leaned toward Art Deco restraint or Tudor flourish.
Stained-Glass & Fanlights
Glazed inserts ranged from monotone clear glass to soft pastel bevels, rose pinks, pistachio greens and amber hues, that filtered sunlight with a mellow glow. Leaded-light patterns prioritised geometry: diamond grids, interlaced chevrons or concentric circles echoed the door’s panel divisions. Fanlights, whether rectangular or semi-circular, married structural framing with decorative artistry, casting patterned shadows into hallways and reinforcing the door’s architectural hierarchy.
Sourcing Originals & Reproductions
Research and discernment are crucial when locating genuine 1930s doors or commissioning replicas that honour original craftsmanship.
Salvage yards and reclamation specialists can yield remarkable finds: unpainted doors still bearing mill stamps, original glazing bars intact beneath layers of overpaint. However, thorough inspection is vital. Check mortice joints for gaps, measure warp across frames and test glass for cracks. Restoration of compromised joinery is feasible but may incur significant workshop time.
In contrast, factory-made replicas offer consistency and cost savings, but they often rely on standardised profiles and mixed-species laminates. Seek workshops that mill custom mouldings to match period profiles and employ single-species planks. Hand-assembled joinery, pegged tenons and heritage ironmongery ensure that a new door performs both aesthetically and structurally like its forebears.
Commissioning from Old English Doors combines archival research with bespoke design: our Nottingham workshop studies original patterns, sources slow-grown hardwoods and hand-carves each profile. Clients receive detailed drawings for approval, ensuring the final door embodies every nuance of 1930s authenticity.
Planning Consent & Conservation Rules
Upgrading or replacing a front door often intersects with local planning regulations, especially in protected areas.
In conservation areas, any visible alteration to a property’s street-facing elevation typically necessitates planning permission. Applications must include scale drawings, material samples and photographs of the existing door. Citing Historic England guidelines, particularly the Exterior Doors and Storm Porches advice, strengthens applications by demonstrating adherence to recognised best practices.
For listed buildings, the process is more exacting. Listed building consent requires justification for any loss of historic fabric. Proposals must present evidence that the existing door is beyond repair or that the new design is an accurate reinstatement of the original. Collaboration with conservation officers, often through pre-application meetings, clarifies expectations around species, ironmongery finishes and glazing patterns, reducing the risk of application refusal or post-installation enforcement notices.
Installation & Ongoing Care
A period-accurate door demands installation precision and proactive maintenance to preserve its character and performance.
Professional installers begin by assessing the existing frame: mapping out-of-square conditions, measuring for correct reveal and verifying the integrity of surrounding brick or stonework. New thresholds incorporate discreet drainage channels and composite weather‑strips, ensuring protection without altering the door’s visual proportions. Doors are hung on adjustable butt hinges, allowing fine-tuning of closing action and draft control.
Long-term care involves an annual review of finishes - repainting or re-oiling before flaking or dryness appears - and lubrication of mechanical components. Inspect for early signs of timber distress around the base rail and edges; small cracks can be filled with matching resin or left for natural patina, depending on conservation priorities. Regular glass and putty checks maintain watertight seals and prevent moisture ingress.
How Old English Doors Can Help
We guide you through every step of selecting, restoring or commissioning a 1930s‑style front door, blending heritage craftsmanship with modern performance:
- Authentic Bespoke Doors: Hand‑crafted “1 over 3” panel doors with clear, pastel or stained‑glass fanlights, matched to original 1930s timber profiles. See our Bespoke Doors.
- Expert Restoration Advice: From selecting slow‑grown oak or pitch pine to recommending traditional finishes and hardware, our consultants ensure your renovation preserves historic character.
- Delivery & Professional Installation: Crafted in Nottingham and shipped UK‑wide, we partner with trusted installers to fit your new or restored door seamlessly, ensuring perfect operation and weather resistance.
Partner with us to access craftsman‑grade joinery, archival‑quality glazing and a full service from design concept to on‑site installation, guaranteeing your period property’s entrance is both beautiful and built to last. Browse our Project Gallery or Contact Us for a personalised quote.
Conclusion
A meticulously chosen and executed 1930s front door does more than welcome visitors; it anchors your home in architectural history while offering the benefits of modern performance. By grasping the interplay of Art Deco geometry and Tudor revival charm, selecting appropriate timber and hardware, and navigating planning regulations with confidence, you can achieve an entrance that embodies timeless elegance. Old English Doors stands ready to guide you from initial concept through to enduring finish, ensuring your period property’s front door remains a testament to the craftsmanship and style of its era.
Streamlined Art Deco panels, geometric fanlights and Tudor‑inspired arches defined the era’s most popular door styles.
Yes, submit a planning or listed‑building consent application demonstrating period‑accurate design, timber species and hardware in line with local authority guidelines and Historic England advice.
High‑quality bespoke reproductions, built with seasoned hardwoods and traditional joinery, can match or exceed the longevity of salvaged doors while offering modern tolerances and performance.


