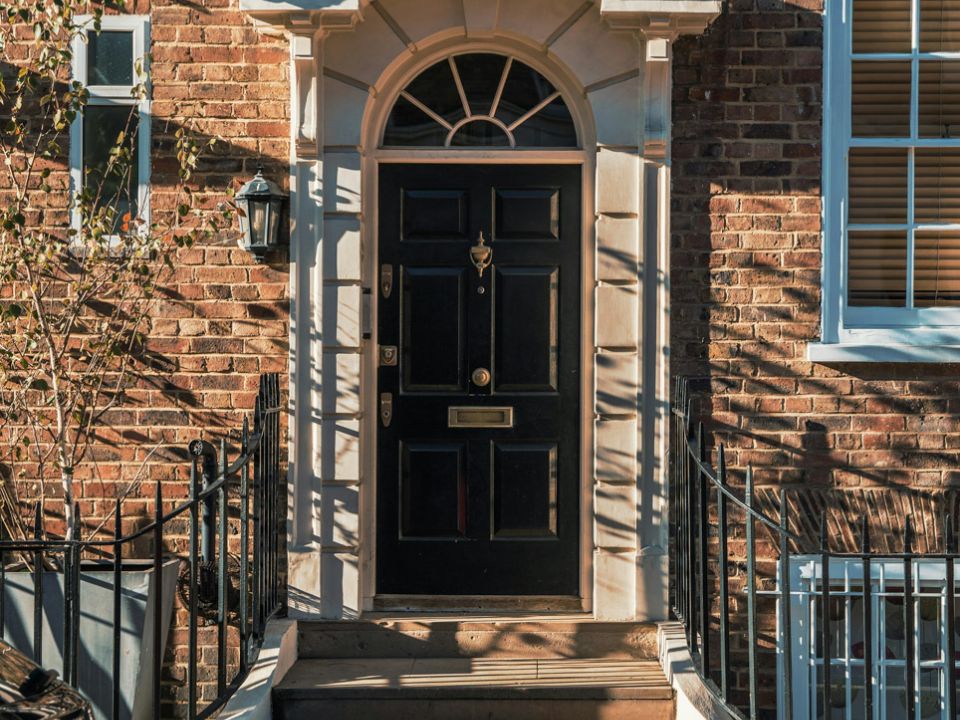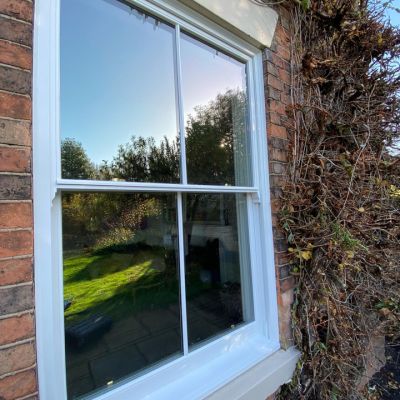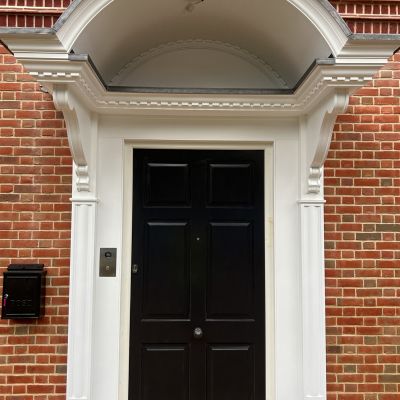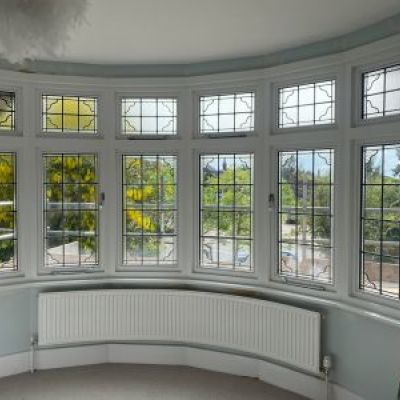Georgian Porch Design & Restoration

We believe a well-crafted porch brings warmth, elegance and heritage to any Georgian home. In this guide, we share our friendly, step-by-step approach to designing, planning and restoring porches in the classical Georgian style. You’ll learn the defining features of Doric and Ionic columns, how to work with planning authorities, which materials and techniques honour period accuracy, and practical tips for bespoke design and faithful restoration. Let’s explore how to create a porch that stands the test of time.
Understanding Key Features of a Georgian Porch
Georgian porches are defined by their classical symmetry, clear proportions and refined decorative details. At first glance, you’ll notice the balanced arrangement of columns, supporting a strong entablature with crisp cornice mouldings. The columns themselves belong to one of two main orders: Doric or Ionic. A true Georgian portico is often topped by a triangular pediment, framed by an architrave and a frieze band with simple mouldings. Below, the entrance may sit on a rusticated stone base, often Portland stone, or a brick plinth with matching detailing. Above the door, a semicircular fanlight window lets in gentle daylight through slender glazing bars, completing the classic look.
Doric vs Ionic Columns
Doric columns are the simpler of the two orders, with plain, round capitals and no base. They have broad proportions and a sturdy appearance, conveying solidity. Ionic columns are more decorative: they stand on a circular base and their capitals feature scroll-like volutes. Ionic shafts tend to be slimmer and taller in proportion, giving a lighter, more graceful effect.
Pedimented Porticos & Entablatures
A pedimented portico uses a triangular gable, called a pediment, resting on an entablature. The entablature is made of three parts: the architrave (directly on the columns), the frieze (often plain or with minimal mouldings), and the cornice (the projecting top moulding). Together, they create a strong horizontal line that balances the vertical columns.
Fanlights, Rustication & Stone Bases
Fanlights are semicircular windows above the door, featuring glazing bars that radiate like a fan. This elegant feature floods hallways with soft light. Georgian porches often sit on rusticated stone bases, stone blocks with deep joints and textured faces, commonly in Portland stone on classic homes. Brickwork detailing on the plinth can also echo the main building’s brick bond for seamless integration.
Planning & Permissions for Your Georgian Porch
Before starting work, it’s vital to confirm your home’s period authenticity and check whether you need any approvals. Getting permission early saves time and ensures your porch stays compliant with local heritage rules.
Assessing Period Accuracy
Begin by researching your home’s construction date and architectural style. Georgian homes built in the 18th century often follow the same classical principles: symmetrical facades, sash windows and strict proportions. Regional variations exist, for example, in the south-west of England you may find local stone porches on limestone houses. Match your column order and mouldings to these cues so your porch looks original.
Planning Permission & Conservation
If your home is in a conservation area or listed, you will likely need Local Authority planning permission or Listed Building Consent. Planning permission covers any visible changes to the street-facing elevation, while Listed Building Consent is required for altering historic fabric. Prepare detailed drawings showing elevations, materials and colours. Early meetings with conservation officers help to align your design with Historic England and local guidelines. Providing examples of similar porches in the area can strengthen your application.
Materials & Construction Techniques
Authentic Georgian porches rely on traditional materials and joinery methods. We focus on stone, brick and timber to get the look and performance right.
Portland Stone & Brickwork
Portland stone is prized for its pale, creamy colour and fine grain. It weathers gracefully and can be rusticated easily for plinths. When brickwork is used, match the bond pattern, such as Flemish bond or English bond, to your home’s walls, using bricks of similar size and texture. Proper mortar mix (lime-based) ensures breathability and prevents damage to older bricks.
Timber Joinery for Entablatures
We craft architraves, friezes and cornices from seasoned hardwoods like oak or sapele. Each moulding profile is milled to match classical patterns, then hand-finished to capture subtle irregularities. Mortice-and-tenon joints anchor beams and mouldings securely, preventing shrinkage cracks and ensuring long-term stability.
Classical Mouldings & Finishes
Profiles for cornices, pilasters and plinths follow published pattern books from the Georgian era. Pilasters (flat, decorative columns attached to walls) reinforce symmetry on either side of the door. Paint and limewash finishes use heritage-approved formulations. A breathable exterior paint in cream, stone grey or muted ochre highlights mouldings without trapping moisture.
Designing Your Bespoke Georgian Porch
Translating Georgian design principles into a custom porch takes careful planning. We apply symmetry, proportion and restraint to achieve a harmonious result.
Achieving Perfect Symmetry
Columns should be spaced evenly, matching the width of window openings above. The central axis of the entrance aligns with the centre of the pediment. Decorative details, such as pilasters or recessed panels, mirror each other on both sides. This balance creates a pleasing, orderly façade.
Custom Joinery Details
Hand-carved capitals and bespoke fanlight tracery add a unique touch. Capital designs might include egg-and-dart or bead-and-reel motifs carved by our joiners. Fanlight tracery can follow classical patterns or be subtly customised to echo interior plaster mouldings for a cohesive look.
Colour & Finish Selection
A sober, elegant palette suits Georgian porches: off-white, stone, pale terracotta or slate tones. Timberwork can be painted or left in natural wood grain with protective oil. Metalwork, such as handrails or fascia trims, is often in black or dark green, providing crisp contrast against pale stone or brick.
Restoring an Existing Georgian Porch
A faithful restoration preserves original materials and craftsmanship. We follow a careful, step-by-step process.
Condition Survey & Documentation
We begin with a detailed survey, recording cracks, spalls or mortar decay on stone. Wood mouldings are measured and photographed. This documentation informs our restoration drawings and helps secure any required consents.
Repair vs Replacement
Minor stone defects can be patched with matching stone dust and lime mortar. Loose bricks are relaid in compatible mortar. Timber elements with small decay use splice repairs - new timber grafted into the original with invisible joinery. Only irreparable components are replaced, ensuring maximum retention of historic fabric.
Preserving Historic Fabric
After repair, we apply breathable preservatives to stone and timber, preventing moisture damage. Limewash coatings on stone bases maintain authenticity and can be refreshed easily over time.
How Old English Doors Can Help with Your Georgian Porch
Old English Doors specialises in heritage‑accurate solutions for Georgian porches, offering a suite of services to guide architects, renovators, and homeowners through every stage of porch design, restoration, and installation:
- Consultation & Design: We survey your property, prepare detailed drawings and advise on period‑perfect column orders, cornice profiles and fanlight tracery to suit your home’s proportions.
- Bespoke Manufacture: In our Nottingham workshop, skilled craftsmen turn seasoned hardwood and Portland stone into Doric or Ionic columns, pediments and moulded entablatures using mortice‑and‑tenon joinery and hand‑moulded profiles.
- Installation & Compliance: We coordinate with conservation officers, manage planning and Listed Building Consent submissions, and fit your porch with precision, aligning thresholds, sealing joints and preserving surrounding stone or brickwork.
By partnering with Old English Doors, you gain access to craftsman‑grade joinery, archival‑quality materials and comprehensive support designed to honour your Georgian home’s classical elegance while delivering lasting performance.
Conclusion
We’ve covered everything from classical columns and planning permissions to materials, bespoke design and faithful restoration. A carefully executed Georgian porch enhances your home’s elegance, value and historic authenticity. Let us at Old English Doors turn your ideas into reality. Contact us to discuss your project and view our portfolio of expertly crafted porches.
Balanced Doric or Ionic columns, a triangular pediment, a rusticated stone base and a semicircular fanlight define the classical Georgian porch.
Yes, especially for listed buildings or those in conservation areas, you’ll normally require Local Authority or Listed Building Consent.
Portland stone or matching brickwork for the base, seasoned hardwood for joinery and breathable lime-based coatings ensure period accuracy.


