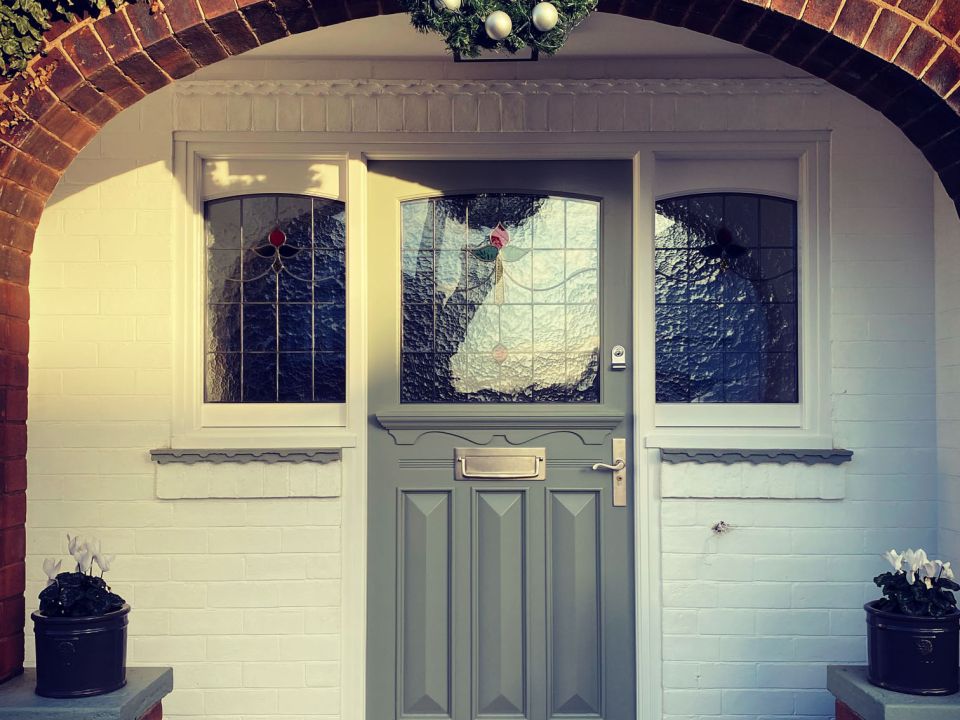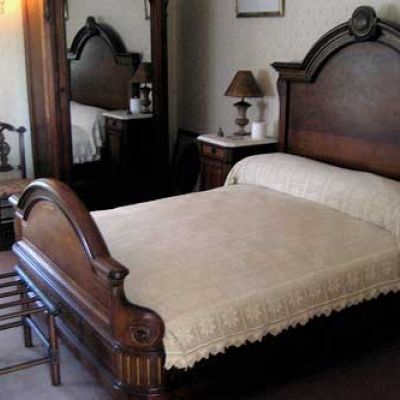How to restyle your home: 1930s style guide

The 1930s marked a pivotal decade in British domestic architecture, as a wave of semi‑detached homes emerged on the outskirts of bustling cities, promising families both modern amenities and a sense of suburban community. These houses celebrated efficient planning—hallways that ushered guests into cosy parlours, kitchens designed for emerging labour-saving appliances, and compact upstairs bathrooms that reflected evolving hygiene standards. Yet beyond functionality, the era’s aesthetic vocabulary blended the curving lines of Art Deco with restrained Modernist forms and vernacular flourishes drawn from traditional craftsmanship. The result was a unique architectural vernacular that balanced elegance and equity, offering stylish yet accessible homes for a generation seeking progress.
For architects, renovators, and heritage enthusiasts, 1930s properties present an irresistible combination of character and adaptability. Restoring a home from this period requires more than cosmetic updates; it demands a nuanced understanding of the decade’s materials, proportions, and decorative languages. From the gentle arch of a curved bay window to the pastel‑hued timber of a front door, every detail contributes to an authentic period atmosphere. By studying original construction methods and paint palettes, professionals can breathe new life into these residences without erasing the echoes of their past.
Old English Doors brings this ethos to life through heritage‑accurate joinery tailored specifically to 1930s homes. Drawing on comprehensive archival research and time‑tested woodworking techniques, their specialist team designs and restores doors that capture the era’s iconic panel layouts, soft curves, and muted colour schemes. Whether you aim to preserve an original feature or commission a faithful replica, this in‑depth guide will equip you with the insights needed to approach your 1930s renovation with both sensitivity and creativity.
Key Architectural Features of 1930s Homes
Typical Layout & Construction
A hallmark of 1930s semi‑detached homes is their logical, human‑scale plan. Upon entry, a narrow hallway often leads to a front parlour—originally set aside for formal occasions—and a rear kitchen equipped with early built‑in cupboards and ample windows. Upstairs, the bedrooms tend to be modestly proportioned, reflecting the decade’s emphasis on family togetherness rather than expansive private suites. The introduction of indoor plumbing meant that first‑floor bathrooms, though small, became standard, often tiled in period pastel shades that harmonised with adjoining decor.
Construction materials further defined the era’s aesthetic. Load‑bearing red brickwork formed the core walls, while pubs and suburban housebuilders increasingly applied pebbledash render to bay fronts, creating a distinctive textured surface. Herringbone brick patterns at porch archways and simple weatherboarding in gables added visual interest without resorting to excessive ornamentation. Architects often specified mass‑produced components—standardised sash windows and pressed‑steel gutters—to keep costs accessible, yet the overall effect remained one of considered detail.
Windows & Bay Designs
Fenestration in 1930s homes married form and function with remarkable flair. Timber‑framed windows, frequently painted in soft neutrals or pastel tones, featured diamond‑lead glazing that cast dancing light across interior surfaces. Bow‑bay and curved bay windows extended living spaces into inviting alcoves, bringing natural light deep into parlours and kitchens alike. The gentle curvature of these bays anticipated Modernist interest in organic forms, while their projected profiles offered practical space for window seats or built‑in storage.
Influences from Art Deco and Streamline Moderne are evident in many multi‑pane sash configurations, where horizontal glazing bars broke up large panes into rhythmic patterns. Metal‑framed windows occasionally appeared in coastal or high‑end developments, hinting at emerging industrial styles. These window treatments balanced ventilation and daylight with a refined sense of geometry, underscoring the decade’s confidence in progress and design innovation.
Door Styles of the Era
Front doors in the 1930s often featured a distinctive one‑over‑three panel arrangement: a single glazed panel at the top, frequently arched or curved, above three solid timber panels. This configuration let light filter into entry halls while preserving privacy. Colours ranged from duck‑egg blue and sage green to dove grey or cream, reflecting both traditional tastes and the era’s experimentation with pastel hues.
Hardware remained modest yet purposeful. Iron nails fastened heavy frames, while letter‑slots and door knockers were designed with minimal decorative flourish. Mortice locks, often accompanied by simple cast‑iron backplates, offered security without ostentation. In some higher‑spec homes, small glazed sidelights flanked the door, their leaded patterns echoing nearby windows and reinforcing a cohesive exterior scheme.
Materials & Decorative Elements
Timber choice was central to 1930s joinery. Oak and pitch pine dominated for their stability and attractive grain, while softwoods like redwood were occasionally used in secondary applications. Exterior finishes employed oil‑based paints that protected against the elements and featured pastel or muted colours that brightened suburban streets. Decorative elements such as shallow brick arches above windows, chimney stacks topped with terracotta pots, and standalone timber garages painted to match door frames formed a measured ornamentation palette that enhanced rather than overwhelmed the overall design.
Inside, arched doorways and simple cornice mouldings provided subtle transitions between rooms. Built‑in cupboards—often with glazed doors displaying kitchenware—underscored the era’s focus on efficient living. Flooring ranged from mosaic‑patterned tiles in hallways to linoleum in kitchens and painted floorboards upstairs, each material chosen for its practicality and visual appeal. These decorative touches united aesthetic refinement with the functional needs of modern family life.
Refurbishing Your 1930s Home
Undertaking a 1930s refurbishment requires a methodical approach. Begin by assessing structural elements: check for subsidence cracks in brickwork, test the integrity of rendered bay fronts, and examine timber fascias and soffits for rot or insect damage. Repointing should use lime‑based mortars compatible with original bricks, and pebble‑dash repairs must match the grain and hue of existing surfaces to avoid patchy contrasts.
Window restoration often presents opportunities to boost thermal performance without sacrificing character. Wherever possible, retain original diamond‑lead glazed panes, adding discreet secondary glazing to the interior for insulation. If new windows are necessary, commission timber frames that replicate original profiles and lead patterns, ensuring that curved bays and bow fronts retain their signature forms.
Front doors deserve special attention: opt for period‑correct one‑over‑three panel designs with curved glazing. Select kiln‑dried hardwoods to minimise future warping, and coordinate paint colours by conducting a paint analysis or referencing historical manufacturer charts. Architraves and thresholds should be restored or remade to match original profiles, preserving the door’s sculptural impact.
Interior fit‑outs benefit from carefully chosen furnishings and finishes. Introduce three‑piece oak suites or reproduction chrome‑trimmed cabinets alongside vintage lighting fixtures in bakelite or chrome. Wall colours in terracotta, olive, or mustard complement the woodwork and reflect the decade’s warm palette. Consider bespoke built‑in joinery for storage solutions that echo the simplicity and craftsmanship of original 1930s designs.
How Old English Doors Can Help
Old English Doors specialises in heritage‑accurate solutions for 1930s homes, offering a suite of services to guide architects, renovators, and homeowners through every stage of door restoration, reproduction, and installation:
- Authentic Bespoke Doors: We craft 1-over-3 panelled doors with curved top glazing and pastel or stained-glass options, all based on period‑accurate profiles.
- Expert Restoration Advice: From timber species selection and colour guidance to hardware match‑up and period detailing, our team provides comprehensive support to maintain historical integrity.
- Secure, Authentic Hardware: Our “Diamond Standard” snap‑proof locks blend modern security with 1930s ironmongery aesthetics, complemented by reproduction letter‑slots, knockers, and backplates.
- Delivery & Installation: Built in our Nottingham workshop and delivered UK‑wide, we collaborate with local renovators to ensure seamless integration into existing frames and décor.
By partnering with Old English Doors, you gain access to craftsman‑grade timberwork, archival‑quality glass, and hardware solutions designed to enhance your home’s period character while delivering lasting performance.
Conclusion
Refreshing a 1930s home is as much an exercise in historical appreciation as it is in design innovation. By embracing the era’s characteristic materials, decorative motifs, and joinery techniques—especially in your front doors and windows—you can preserve the unique spirit of 1930s suburban living while accommodating contemporary comforts. Through expert craftsmanship and thoughtful restoration, your home will retain its original charm and gain renewed functionality for generations to come.
A true 1930s front door showcases a single glazed panel above three solid timber panels, often featuring a gentle arch or curve in the glass. Timbers such as oak and pine were finished in soft pastel or neutral oils, and hardware remained understated, with simple iron or cast‑iron fittings.
Preservation is preferable when the door’s structure is sound. Selective repair—consolidating rot, splicing in new hardwood, and matching historic finishes—retains authenticity. When damage is extensive, a bespoke reproduction may better ensure long‑term performance while replicating period detail.
Secondary glazing behind diamond‑lead panes or installing discreet integral draft seals can significantly reduce heat loss. Careful specification ensures these interventions remain reversible and visually unobtrusive.
Yes. Hidden behind traditional backplates, modern snap‑proof locks like Old English Doors’ “Diamond Standard” systems enhance security without altering the door’s historic appearance.
